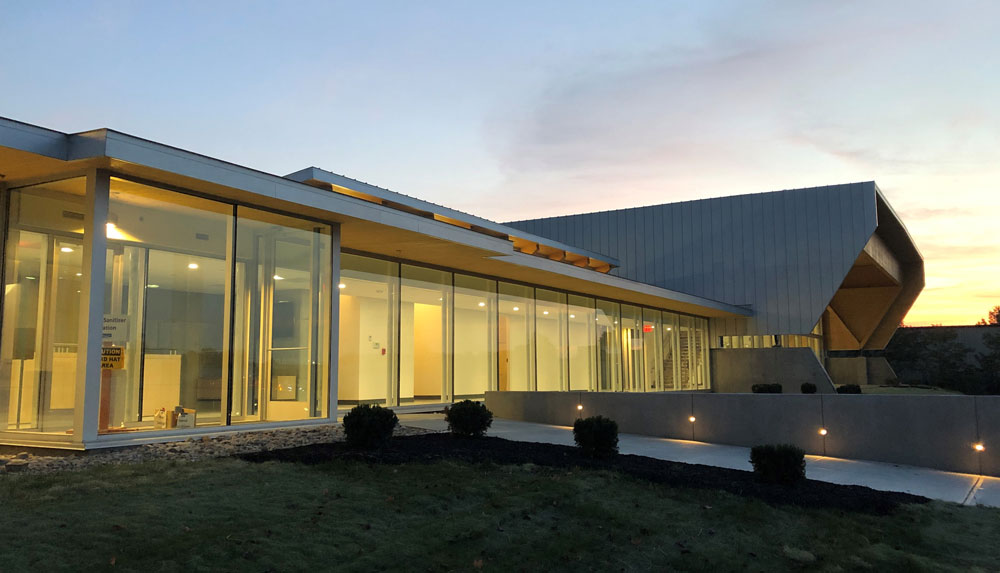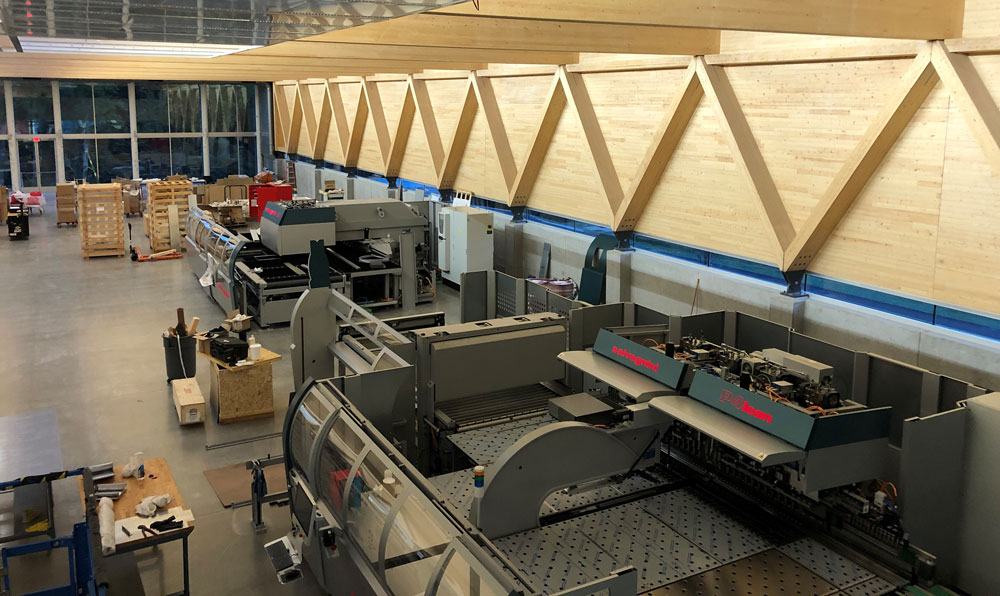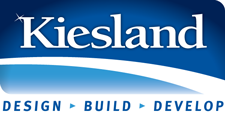Salvagnini America, Inc


SALVAGNINI AMERICA, INC.
Hamilton, Ohio
Square Footage: Original building 36,000sf. Expansion 2001 8,000 sf. Current expansion 30,000 sf.Design: Professional Design Associates
Status: Under Construction
Construction Type: Original building was constructed with pre-engineered steel including (2) 25 ton bridge cranes, insulated concrete tilt-up walls and heavy duty floors. Office areas brick with EIFS façade and overhang. The Showroom/sales expansion (2019) will be constructed with heavy timber framing, cross laminated timber (CLT) roof and wall panels and custom aluminum metal panels. Other features include architectural exposed concrete walls, extensive glass, large skylights and custom aluminum wall panels with membrane roof system.
PROJECT OVERVIEW
Based in Sarego, Italy, The Salvagnini Group operates around the world with 1,750 employees and manufacturing/service centers on six continents. The Salvagnini facility located in Hamilton, Ohio was originally designed and built as a manufacturing center. They had out-grown the building and the facility was not conducive to displaying equipment and serving as headquarters for North American operations. Andrea Scarpari, Head of Engineering, Salvagnini Americas, stated, “We wanted a better space for showing customers what we do. We could have created a "nice" building. But we wanted something beautiful to convey a message to our customers and our employees.” Salvagnini chose to remain at their existing site in lieu of relocating and starting over; The decision of expanding the current facility required an additional effort not to disrupt day-by-day operation.
Initially Salvagnini called upon Traverso-Vighy Architetti of Costabissara, Italy to develop a conceptual design program for expanding the Hamilton Campus. Kiesland worked with the Italian design team to advise on US constructability, budget and schedule. The concept called for the 30,000 sf expansion to be constructed with heavy timber framing and cross-laminated timber (CLT) wall and roof panels which were not produced at that time by an US Manufacturers. After extensive research, Kiesland selected Nordic Structures of Montreal, Canada to provide and erect the heavy timber package. Stated Scarpari, “Together with Kiesland we looked for competencies to meet the design intent. We found the wood in Canada and the crew in Colorado. It was important to search out the right people.”
Design partners were selected and included Professional Design Associates and Schaefer Inc., both of Cincinnati, Ohio. Schaefer has extensive experience with complex heavy timber structural design and has worked with Nordic on many US projects. The first step in the design process was to convert the drawings from metric to imperial and adjust to US standards all while staying true to the European design intent.
MAJOR DESIGN ELEMENTS
- Features consistent with European and Asian facilities; natural wood and concrete construction, abundant natural light and an absence of clutter.
- Emphasize sustainability and simplicity of the building.
- Enhance natural features where possible for a more campus-like feel.
- Focus attention on the company’s manufacturing solutions.
- World-class showroom to demonstrate equipment and run-testing products.
- Expand and modernized sales, training and conferencing space.
- Relocate main entrance, expand common areas and provide amenities for a more pleasant overall environment.
- Expand parts inventory and improve performance of parts fulfillment.
CHALLENGES & SOLUTIONS
High expectations on finishing and aesthetic elements.
- Utilized indirect natural and artificial lighting where possible in all areas.
- Generous overhangs and high-performance glazing system to control heat gain and maximize interior day-lighting.
- Full-length barrel skylight in showroom with perforated reflector panel screen to evenly disperse light. This element was manufactured directly by Salvagnini using their machines exposed in the previous show room.
- Exterior siding was changed from aluminum to steel to match the aluminum used in Italy, but mitigated discoloration over time.
Provide clean lines inside and out to match the vision of the original design.
- Site-lines and exterior grades from inside the building were considered to minimize visibility of trucks and equipment from inside the facility.
- “The building is completely integrated with the environment and you can see the trees at the end of the property thanks to the full-height windows,” continued Scarpari.
Many customized elements risked cost overruns
- Made design adjustments and keep moving without straying from the budget.
After construction began, the building department required sprinklers for some areas and a variance from the State of Ohio.
- Obtained a variance from the State of Ohio. Minimized the interior sprinklers, hid all sprinkler lines possible and match the color of the exposed pipes to fit with the overall design.
Maintain access to the existing facility and provide staging areas for the expansion.
- This required that the access road, utilities and parking be constructed prior to initiating construction.
Construction happened during the COVID-19 pandemic.
- Kiesland talked to the City of Hamilton when the shutdowns began and the city planned to move forward with inspections, so they continued building throughout 2020.
Scarpari explained, “In May 2019, we started the design stage and in October 2019 we broke ground. In 2020, we had to decide to proceed or to pause. It was a difficult time and kept us busy, but we believed in a brighter future. We continued and we are so happy that we did. We weren't able to have the grand opening we wanted, but we do have 2-3 customers coming every week.”
When asked about what made him most proud, Scarpari quoted an employee, who said, "This new campus gives us the opportunity to share knowledge. It makes me want to work harder because the place is inspirational."
